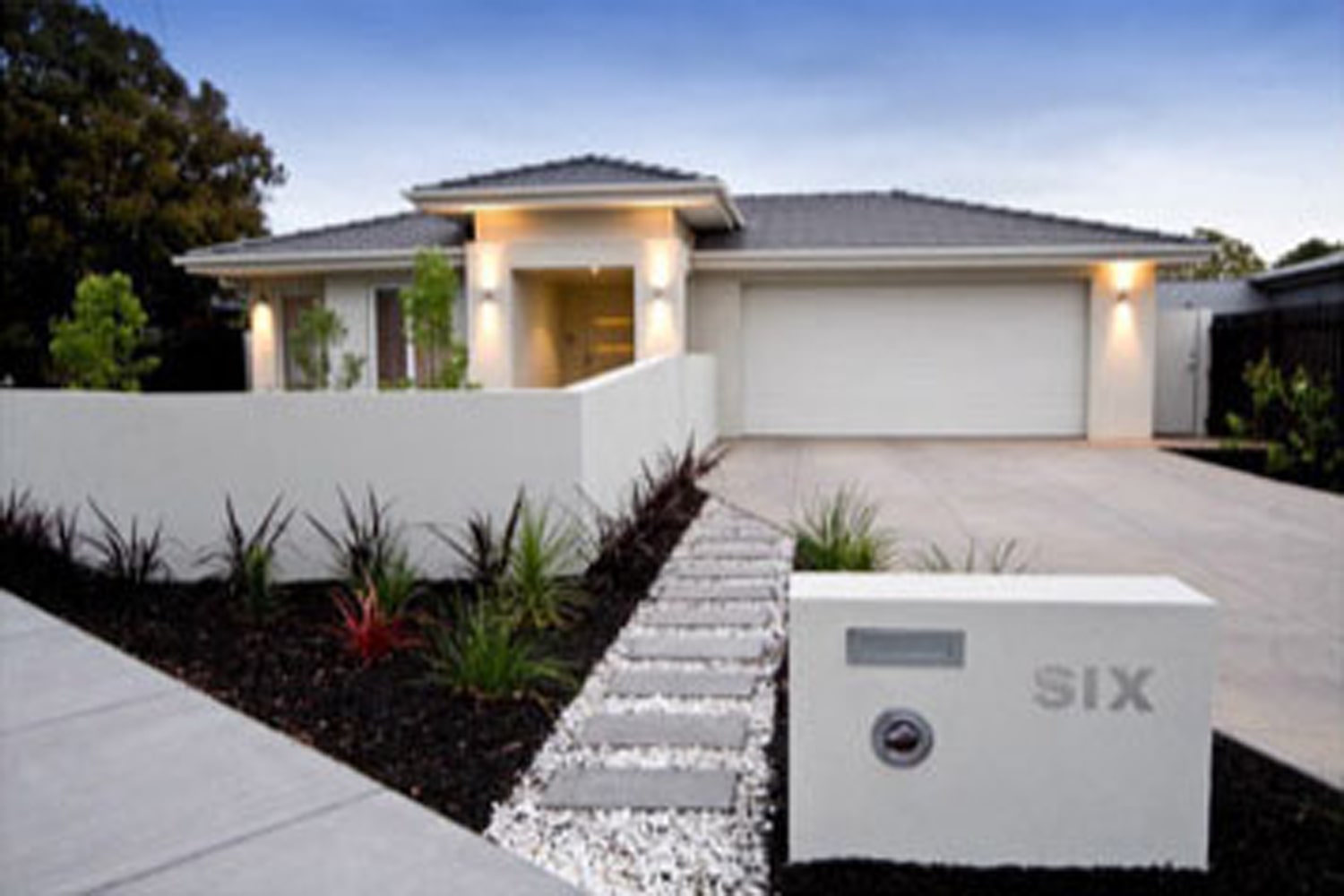
Simply put it is a house that has been pre-packed, parts numbered and delivered in one or 2 loads ready to be installed. The design of your home is entirely up to you, choose from one of the existing designs, modify them or start from scratch! Your "Home Sweet Home" will be delivered to any part of Australia, from remote WA to QLD and NSW to the east.
Many owners choose to lend a hand or manage the construction process. This is the ideal way to build your kit home and to reduce costs. Owner builder courses provide the right training and certification to ensure that all relevant regulations are adhered to and often can be completed on line and within a couple of days.
Learn MoreA well-planned deck can be used year-round as an additional room to your living space. However, it is wise to give some thought and planning to the project before outlaying money and time. The location of the deck will ultimately determine the materials you end up using. If placed in harsh weather conditions, then a material with extra longevity and one which is suited to the conditions will give...
More News